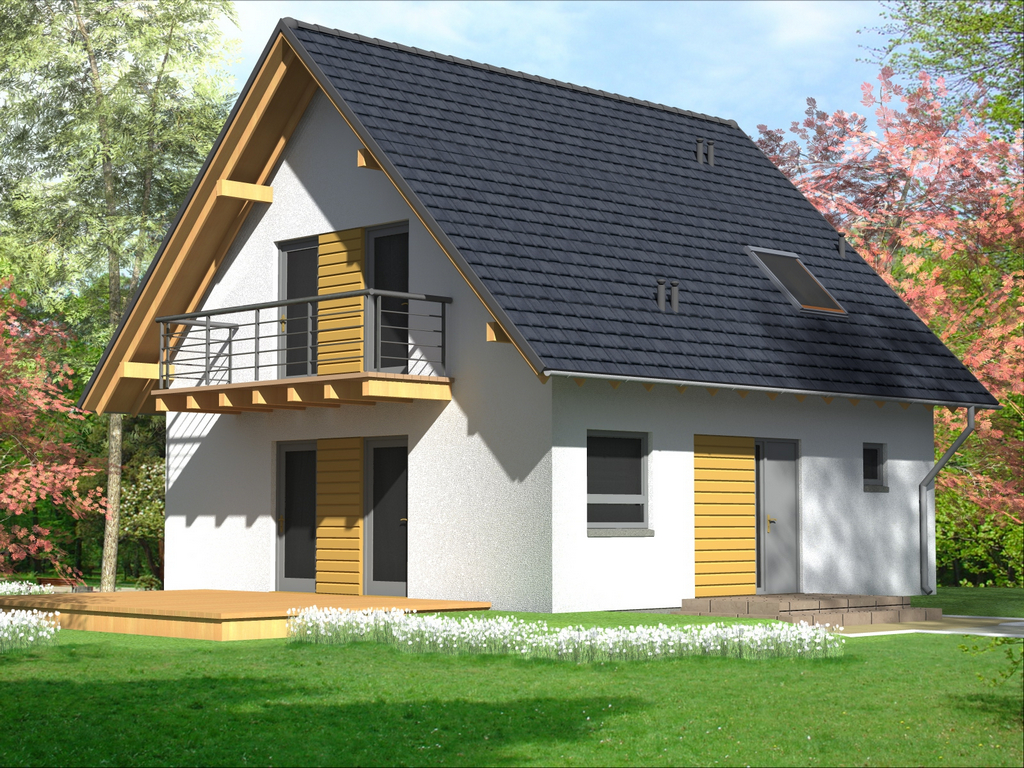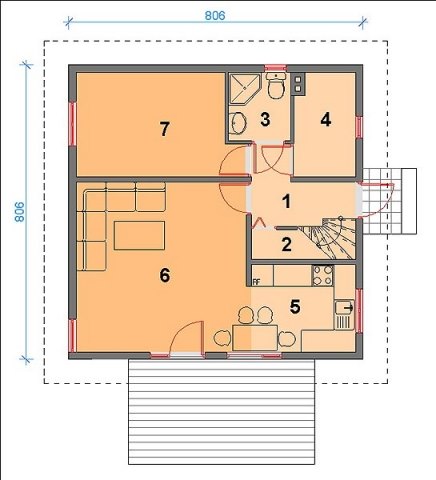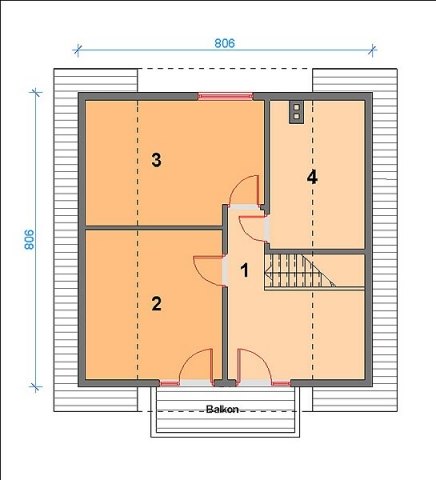
HBIL-S40
A small, simple, one-story house, without a basement, with a usable attic and a gable roof with a slope of 40 degrees (elbow wall 105 cm high). The house is designed for a family of 3-5, with a usable area of 95.7 m2 (net floor area 110.0 m2), has two bedrooms in the attic + an annex / hall and a spacious bathroom, on the ground floor the living room is connected functionally to the kitchen and dining room in one space, utility room and toilet is accessible from the vestibule and a separate room. The attic stairs are designed from the lobby just at the entrance to the building. It is possible to add a garage to the gable wall. The house, due to its small dimensions, can be built on a very small plot. Roof covered with cement tiles, finished walls, on the ground floor, structural plaster on foam, in the attic the possibility of making wooden applications. The house is equipped with a mechanical ventilation system with heat recovery – recuperation. Possibility of installing the fireplace and distributing heat by gravity to the attic.



