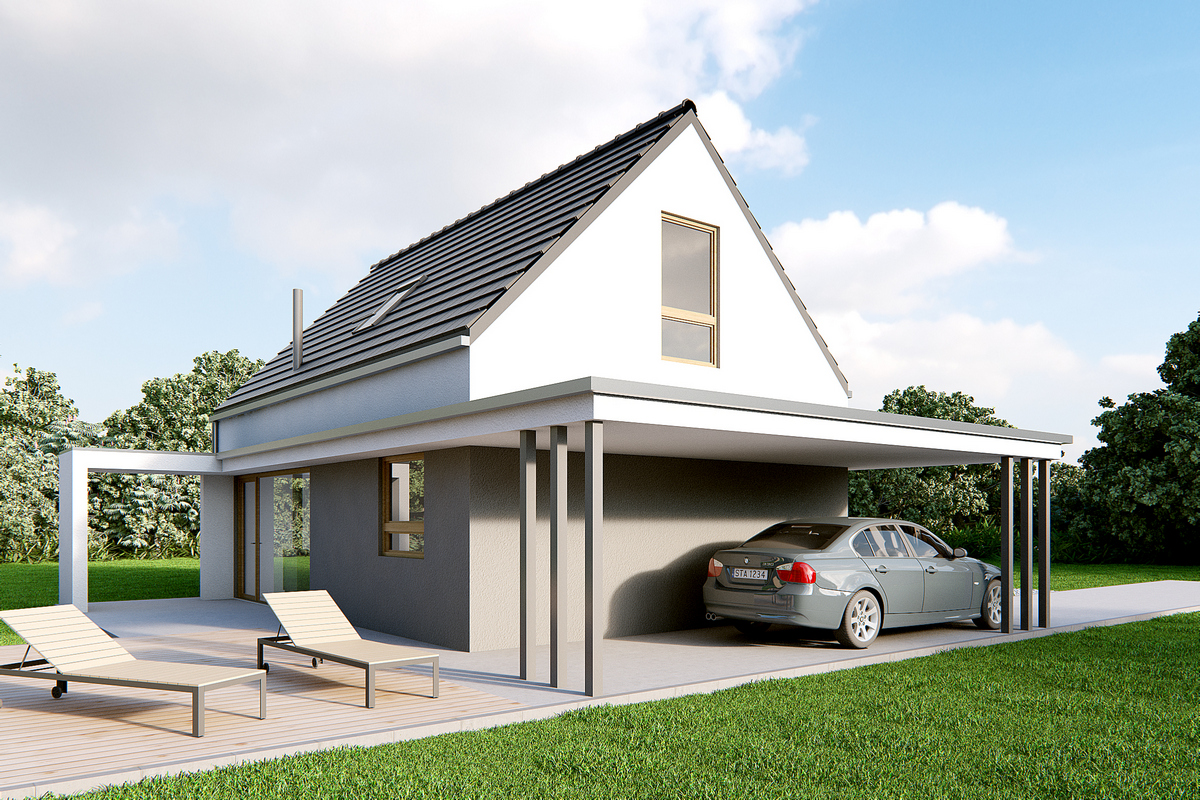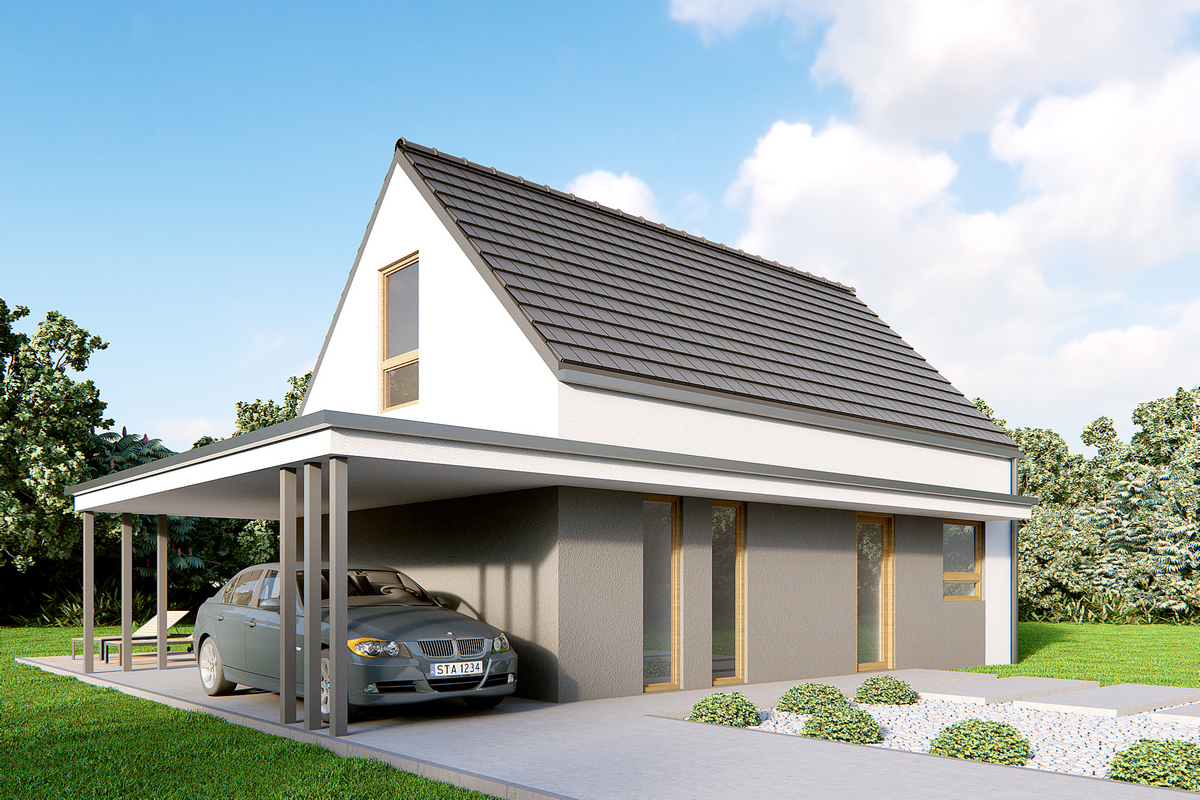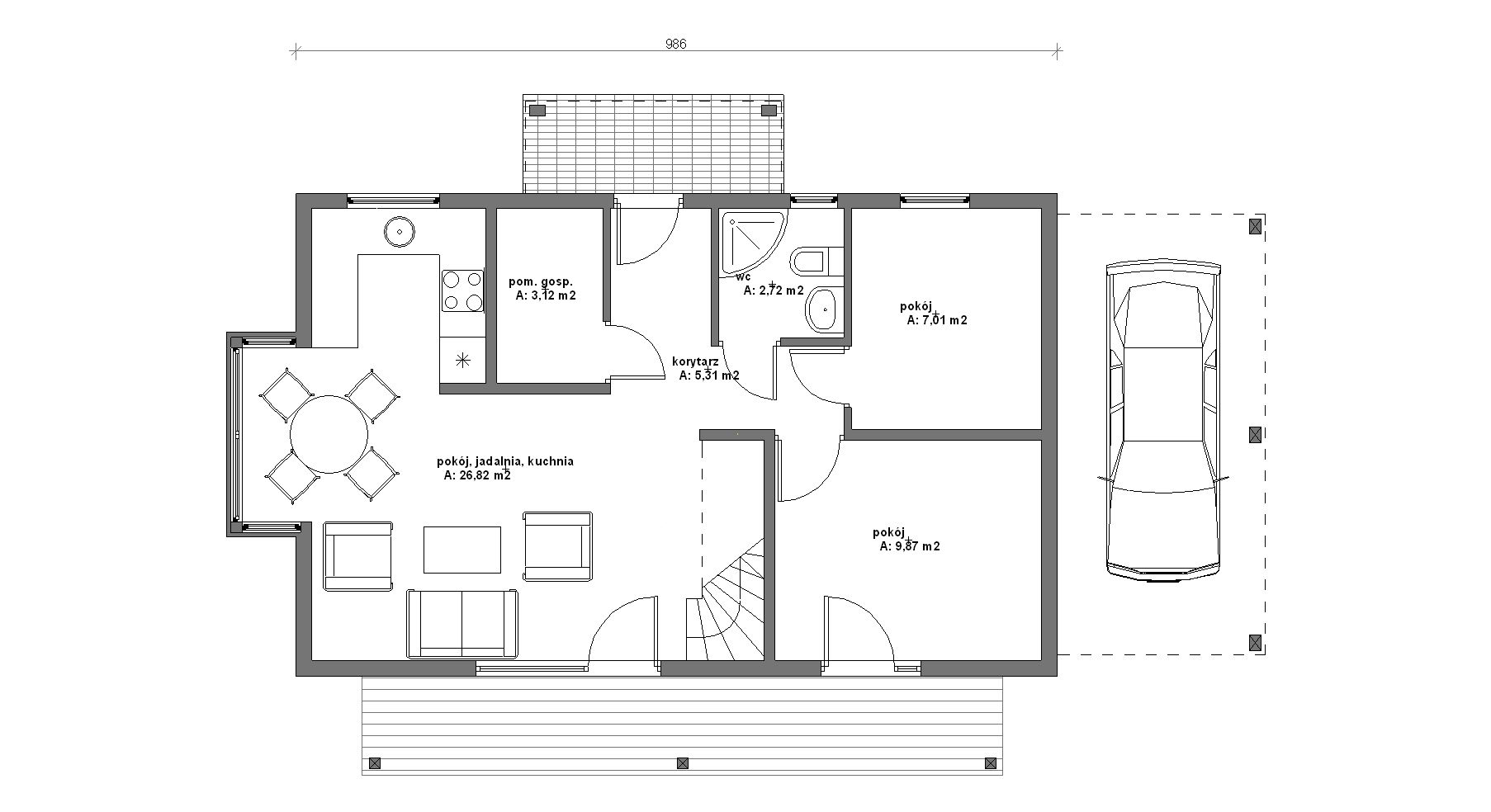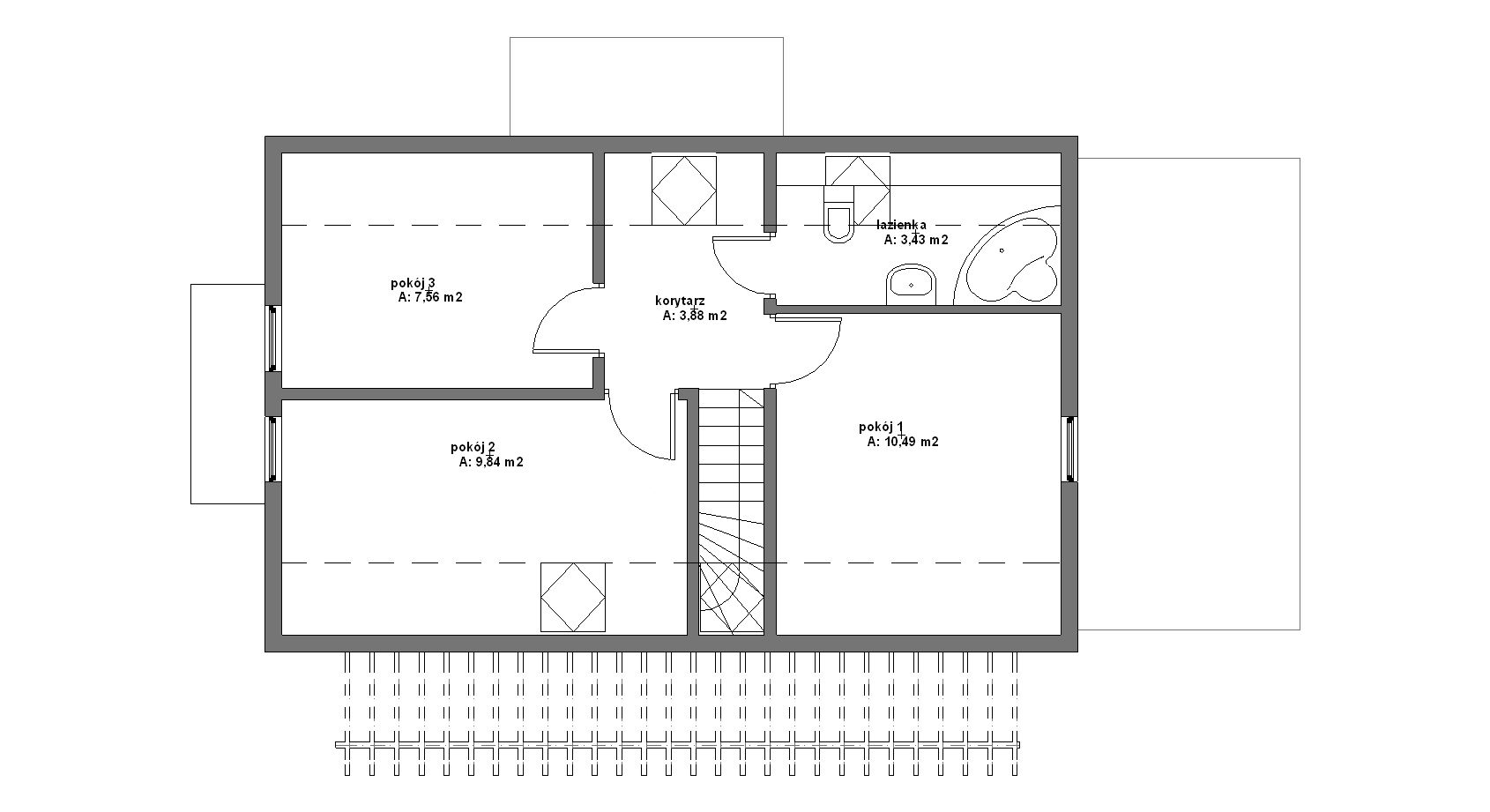
H0 6×9,6
A small, simple, one-story house, without a basement, with a usable attic and a gable roof with a slope of 45 degrees. The house is designed for a family of 4-6 people, with a usable area of 90.0 m2 (106.4 m2 net area – on the floor). On the ground floor, a living room with functional kitchen and dining room was designed in one space, additionally two rooms with separate entrance, bathroom and utility room … Stairs to the attic were located in the living room. It is possible to add a garage to the gable or side wall or room \ office. The house, due to its small dimensions, can be built on a very small plot. Roof covered with cement tiles, finished walls, on the ground floor, structural plaster on polystyrene, attic in the attic, wooden siding. The house is equipped with a mechanical ventilation system with heat recovery – recuperation. Possibility of installing the fireplace and distributing heat by gravity to the attic.



