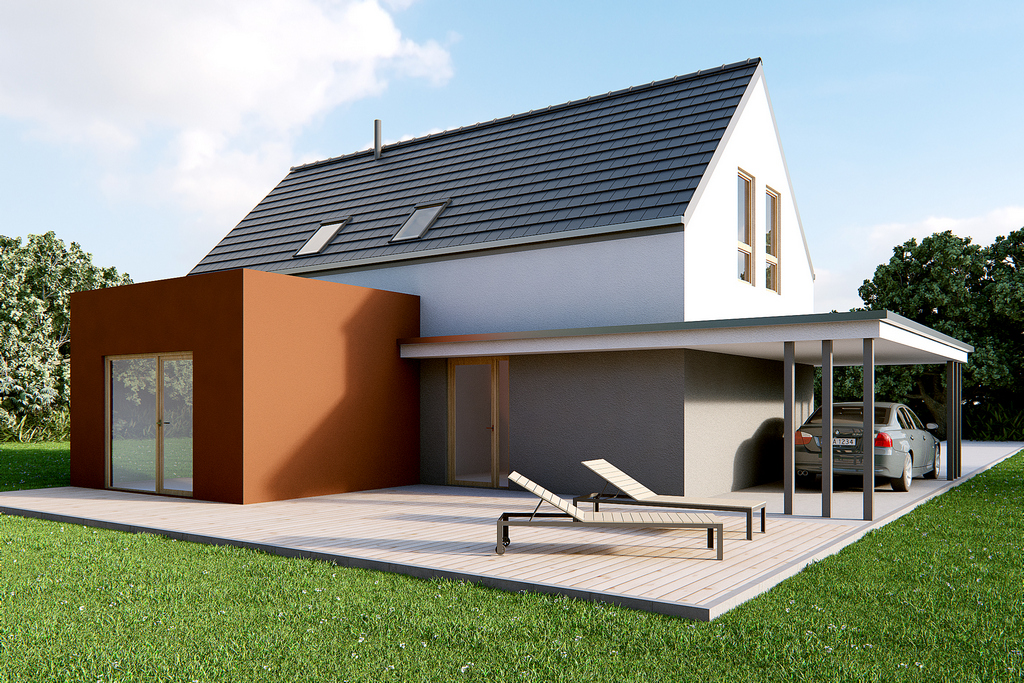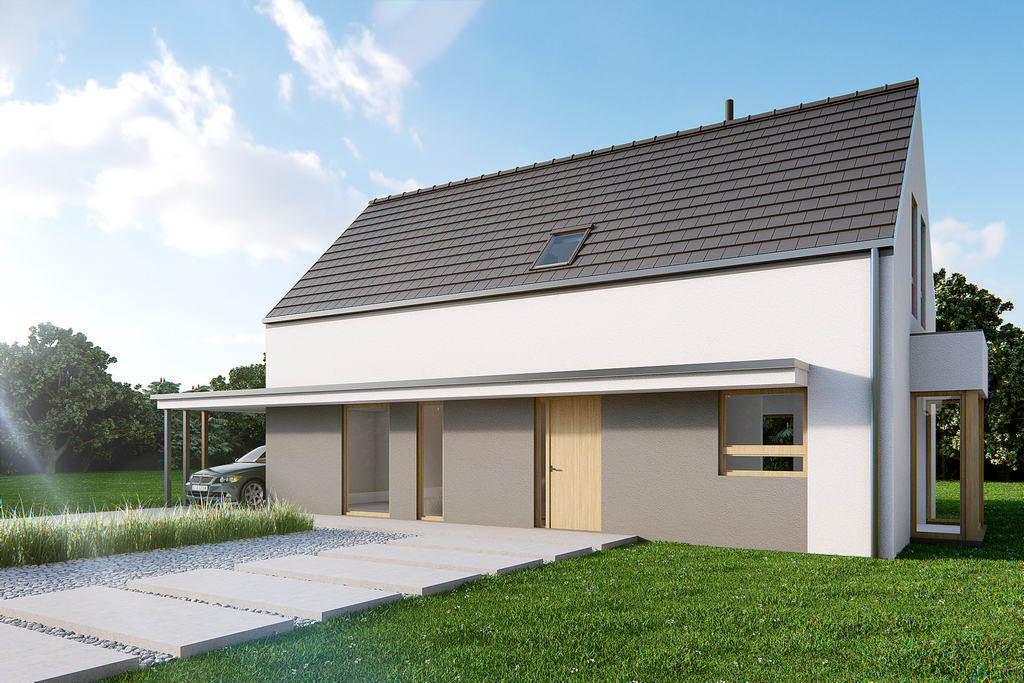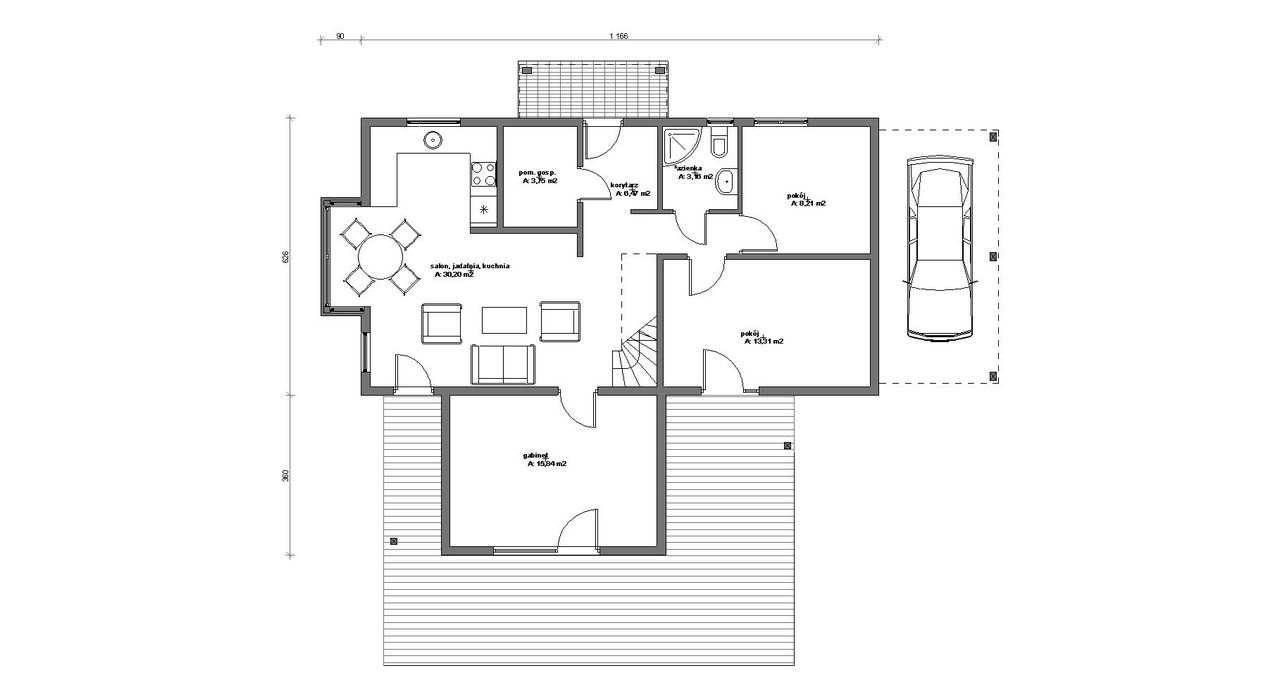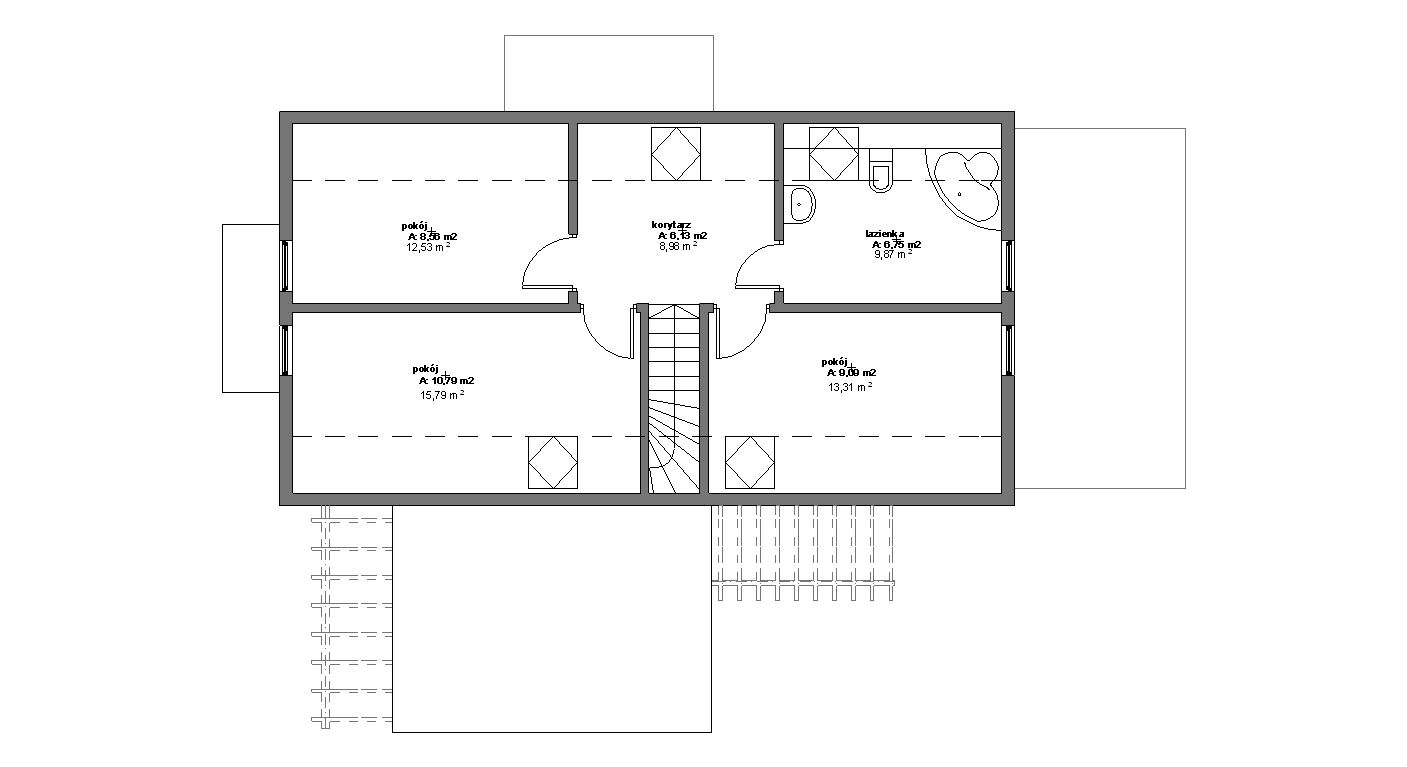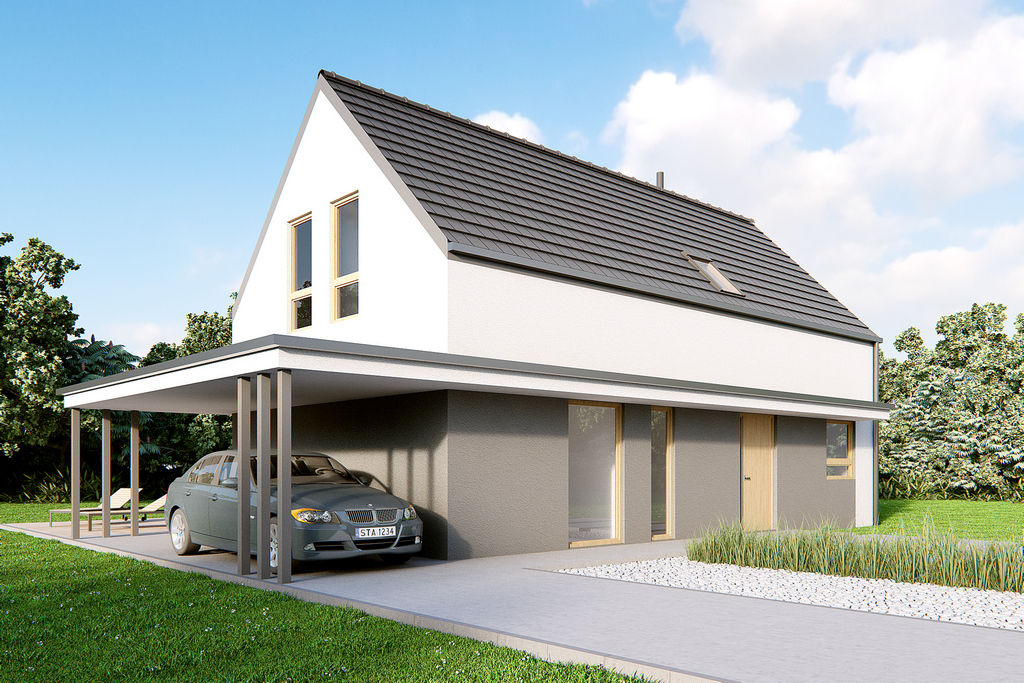
H0 6×11,4
The largest version of the L0 house, with five bedrooms (three in the attic, two on the ground floor) and a study accessible from the living room. A simple, one-story house, without a basement, with an attic and a gable roof with a 45 degree slope. The house is designed for a family of 4-6 people, with a usable area of 122.2 m2 (141.4 m2 net area – on the floor). On the ground floor there is a living room combined, functionally with the kitchen and dining room in one space, additionally two rooms, a study which can be part of the living room or e.g. a library, bathroom and utility room. Stairs to the attic are designed in the living room, at the entrance to the study. In the attic there are three bedrooms (including one double) and a shared bathroom. The study is a cubature, “added” to the building only on the ground floor and can therefore be freely shaped depending on the plot or users’ preferences. It is possible to add a garage to the gable wall. The house, due to its dimensions, can be built on a small, narrow plot. Roof covered with cement tiles, finished walls, on the ground floor, structural plaster on polystyrene, attic in the attic, wooden siding. The house is equipped with a mechanical ventilation system with heat recovery – recuperation. Possibility of installing the fireplace and distributing heat by gravity to the attic.
